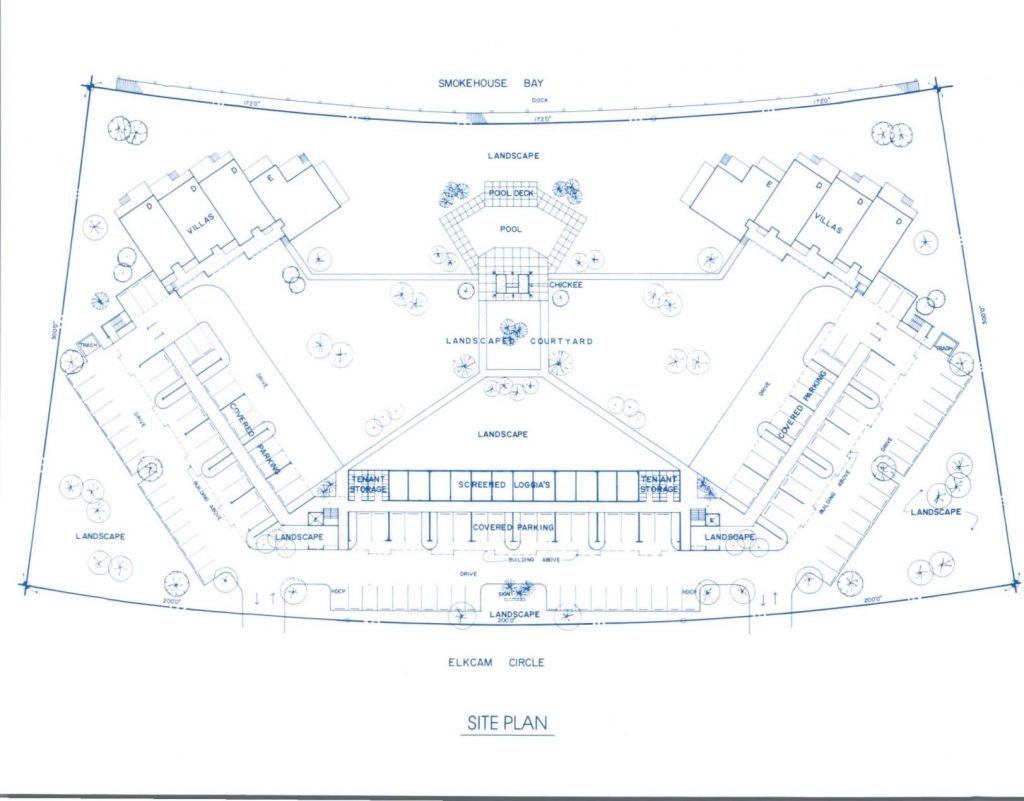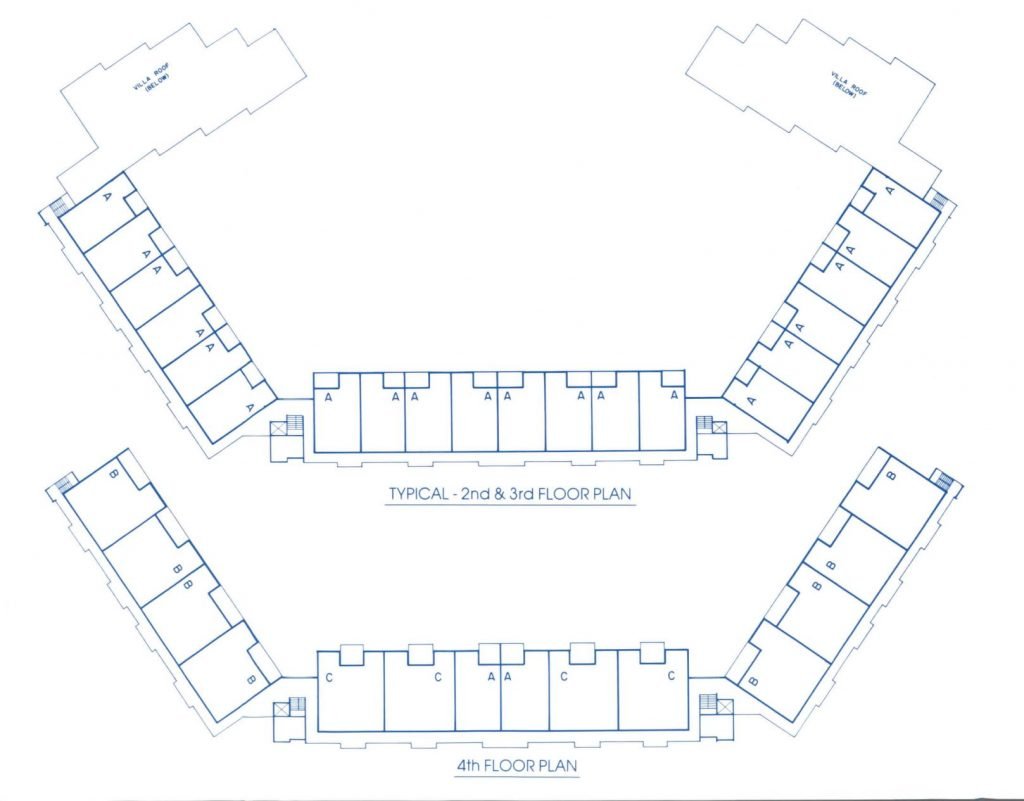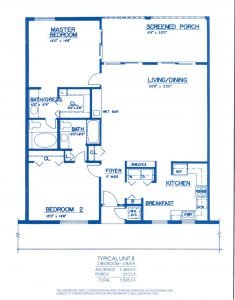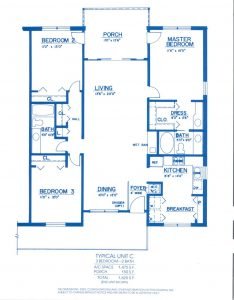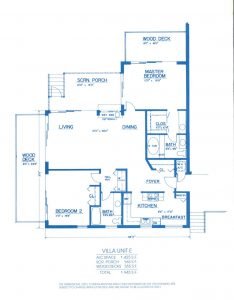Smokehouse Harbour Floor Plans
Smokehouse Harbour is a crescent shaped community that surrounds an open courtyard and pool. There are 3 typical floor plans (A, B & C) and 2 villa style floor plans (D & E). The majority of the building is made up of the 3 typical floor plans, with 8 villa units on each tip of the building. The A, B & C layouts range from 990 ft² 2BR/2BA units up to 1,475 ft² 3BR/2BA units. The villas are offered in a 2BR/2BA 1,185 ft² layout (D) or a 2BR/2BA 1,425 ft² model (E). While all the units boast great views of Smokehouse Bay, the villa units put you right on the water. Below you will find pictures for each layout.
